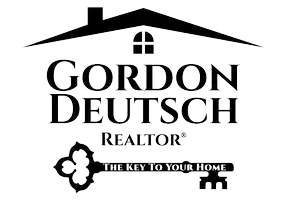160 Peninsula DR Atwater, CA 95301
UPDATED:
Key Details
Property Type Single Family Home
Sub Type Single Family Residence
Listing Status Active
Purchase Type For Sale
Square Footage 1,668 sqft
Price per Sqft $263
MLS Listing ID MC25119489
Bedrooms 3
Full Baths 2
Construction Status Updated/Remodeled,Turnkey
HOA Y/N No
Year Built 1990
Lot Size 7,753 Sqft
Property Sub-Type Single Family Residence
Property Description
Welcome to this clean and spacious 3-BED, 2-BATH home with 4th BEDROOM/OFFICE potential! Offering 1,668 sq ft of comfortable living on a generous 7,753 sq ft lot in a desirable Atwater neighborhood—just a SHORT WALK to Peggy Heller School!
Here you'll find FRESH INTERIOR & EXTERIOR PAINT, BRAND NEW CARPET, and rich wood flooring in the family room. The bright and airy dining area creates a welcoming atmosphere with VAULTED CEILINGS and abundant NATURAL LIGHT. Skylights and decorative plant shelves take this home to the next level!
The kitchen is both stylish and functional, with a beautiful tile backsplash and INCLUDED REFRIGERATOR. The garage includes a laundry area with a WASHER/DRYER INCLUDED for added value and ease along with a 2nd REFRIGERATOR.
All bedrooms include CUSTOM CLOSET SHELVING for organized storage. Step outside to a large covered patio, perfect for relaxing or entertaining. The spacious backyard features a mature shade tree and 2 STORAGE SHEDS—ideal for extra storage or hobbies. This beautiful home backs up to a spacious, lush grass park, offering serene views and added PRIVACY with NO REAR NEIGHBORS.
This well-maintained, MOVE IN READY home offers PLENTY OF ROOM for all, comfort, convenience, and a fantastic location. Don't miss out on this opportunity!
Location
State CA
County Merced
Zoning P-D 16
Rooms
Other Rooms Shed(s)
Main Level Bedrooms 3
Interior
Interior Features Ceiling Fan(s), Eat-in Kitchen
Heating Central, Fireplace(s)
Cooling Central Air
Flooring Carpet, Laminate, Tile
Fireplaces Type Blower Fan, Family Room, Gas
Fireplace Yes
Appliance Dishwasher, Disposal, Gas Range, Microwave, Refrigerator, Dryer, Washer
Laundry Electric Dryer Hookup, In Garage
Exterior
Exterior Feature Awning(s)
Parking Features Driveway, Garage, On Street
Garage Spaces 2.0
Garage Description 2.0
Fence Wood
Pool None
Community Features Street Lights, Sidewalks
Utilities Available Electricity Connected, Natural Gas Connected, Sewer Connected, Water Connected
View Y/N Yes
View Neighborhood
Roof Type Composition
Accessibility None
Porch Covered, Patio
Attached Garage Yes
Total Parking Spaces 4
Private Pool No
Building
Lot Description Sprinklers In Rear, Sprinklers In Front, Lawn, Landscaped
Dwelling Type House
Story 1
Entry Level One
Foundation Slab
Sewer Public Sewer
Water Public
Level or Stories One
Additional Building Shed(s)
New Construction No
Construction Status Updated/Remodeled,Turnkey
Schools
Elementary Schools Other
Middle Schools Other
High Schools Other
School District Merced Union
Others
Senior Community No
Tax ID 156031014000
Security Features Smoke Detector(s)
Acceptable Financing Submit
Listing Terms Submit
Special Listing Condition Standard




