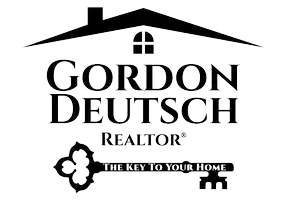11538 Stoney Brook CT Beaumont, CA 92223
UPDATED:
Key Details
Property Type Single Family Home
Sub Type Single Family Residence
Listing Status Active
Purchase Type For Sale
Square Footage 3,043 sqft
Price per Sqft $231
Subdivision Tournament Hills
MLS Listing ID IG25116620
Bedrooms 4
Full Baths 3
Condo Fees $160
HOA Fees $160/mo
HOA Y/N Yes
Year Built 2006
Lot Size 0.260 Acres
Property Sub-Type Single Family Residence
Property Description
Situated on a quiet cul-de-sac just steps from the community lake and scenic walking trails, this home features four spacious bedrooms, three full bathrooms, and a flexible office or bonus room. The open-concept layout is thoughtfully designed to provide privacy and comfort for everyone. A charming gated garden patio leads to a welcoming foyer and formal living room. The expansive kitchen flows seamlessly into the large family room, creating a perfect space for everyday living and entertaining. Step outside to a backyard oasis complete with a heated pool, spa, and a peaceful water feature that adds a touch of serenity. The fenced backyard includes a versatile side area, ideal for various outdoor needs. This home also prioritizes energy efficiency, with a fully-owned solar system. Additional highlights include a three-car garage, landscaping, and exceptional curb appeal.
Don't miss this rare opportunity to own a luxurious and eco-friendly home in one of the area's most exclusive communities.
Location
State CA
County Riverside
Area 263 - Banning/Beaumont/Cherry Valley
Rooms
Main Level Bedrooms 4
Interior
Interior Features Breakfast Bar, Granite Counters, Living Room Deck Attached, Open Floorplan, Pantry, Bedroom on Main Level, Main Level Primary
Heating Central, Solar
Cooling Central Air
Flooring Carpet, See Remarks
Fireplaces Type None
Fireplace No
Appliance Dryer, Washer
Laundry Washer Hookup
Exterior
Parking Features Driveway Level, Garage Faces Front, Garage Faces Side
Garage Spaces 3.0
Garage Description 3.0
Fence Vinyl, Wrought Iron
Pool Heated, In Ground, Private, Solar Heat
Community Features Fishing, Hiking, Sidewalks, Gated
Utilities Available Electricity Connected, Natural Gas Connected, Sewer Connected, Water Connected
Amenities Available Controlled Access, Picnic Area
Waterfront Description Canal Front,Creek
View Y/N Yes
View Neighborhood, Creek/Stream, Trees/Woods
Roof Type Tile
Porch Concrete
Attached Garage Yes
Total Parking Spaces 3
Private Pool Yes
Building
Lot Description Front Yard, Landscaped, Sprinkler System, Street Level
Dwelling Type House
Story 1
Entry Level One
Foundation Slab
Sewer Public Sewer
Water Public
Architectural Style Contemporary
Level or Stories One
New Construction No
Schools
Elementary Schools Tournament Hills
Middle Schools Mountain View
High Schools Beaumont
School District Beaumont
Others
HOA Name Oak Valley
Senior Community No
Tax ID 400030029
Security Features Carbon Monoxide Detector(s),Gated Community,Smoke Detector(s)
Acceptable Financing Cash, Cash to New Loan, Conventional
Listing Terms Cash, Cash to New Loan, Conventional
Special Listing Condition Standard




