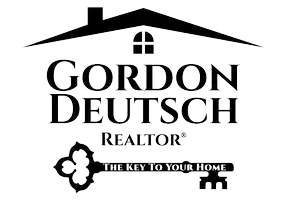25079 Loring RD Wildomar, CA 92595
OPEN HOUSE
Sat Jun 07, 11:00am - 2:00pm
UPDATED:
Key Details
Property Type Single Family Home
Sub Type Single Family Residence
Listing Status Active
Purchase Type For Sale
Square Footage 3,559 sqft
Price per Sqft $210
MLS Listing ID IG25125044
Bedrooms 5
Full Baths 3
Condo Fees $90
Construction Status Turnkey
HOA Fees $90/mo
HOA Y/N Yes
Year Built 2005
Lot Size 7,405 Sqft
Property Sub-Type Single Family Residence
Property Description
Upstairs, a large loft gives you room to spread out. Think playroom, second living area, or even a home office setup. The backyard is made for making memories, with a covered patio, built-in BBQ, cozy firepit, and your own inground pool and spa. And with solar already in place, you're set up for energy savings too.
This home blends comfort, function, and lifestyle in all the right ways. You're going to love what it has to offer.
Location
State CA
County Riverside
Area Srcar - Southwest Riverside County
Zoning R-1
Rooms
Main Level Bedrooms 1
Interior
Interior Features Breakfast Bar, Ceiling Fan(s), Separate/Formal Dining Room, Eat-in Kitchen, High Ceilings, Open Floorplan, Pantry, Bedroom on Main Level, Walk-In Closet(s)
Heating Central, Fireplace(s)
Cooling Central Air
Flooring Carpet, Laminate, Tile
Fireplaces Type Family Room
Fireplace Yes
Appliance Built-In Range, Barbecue, Convection Oven, Double Oven, Dishwasher, Gas Cooktop, Gas Oven, Gas Water Heater, Microwave, Water To Refrigerator, Water Heater
Laundry Washer Hookup, Electric Dryer Hookup, Gas Dryer Hookup, Inside, Laundry Room, Upper Level
Exterior
Exterior Feature Barbecue, Lighting, Rain Gutters, Fire Pit
Parking Features Concrete, Door-Multi, Direct Access, Driveway, Garage Faces Front, Garage, On Street, Uncovered
Garage Spaces 3.0
Garage Description 3.0
Fence Block, Wrought Iron
Pool Private
Community Features Curbs, Gutter(s), Storm Drain(s), Street Lights, Suburban, Sidewalks
Utilities Available Cable Available, Electricity Connected, Natural Gas Connected, Phone Available, Sewer Connected, Water Connected
Amenities Available Playground
View Y/N Yes
View Hills, Neighborhood, Pool
Roof Type Clay,Tile
Porch Rear Porch, Concrete, Covered, Front Porch, Open, Patio, Porch
Attached Garage Yes
Total Parking Spaces 6
Private Pool Yes
Building
Lot Description Back Yard, Flag Lot, Front Yard, Lawn, Landscaped, Level, Paved, Sprinklers Timer, Sprinkler System, Yard
Dwelling Type House
Faces East
Story 2
Entry Level Two
Foundation Permanent, Slab
Sewer Public Sewer
Water Public
Architectural Style Traditional
Level or Stories Two
New Construction No
Construction Status Turnkey
Schools
School District Lake Elsinore Unified
Others
HOA Name Estrella Hills HOA
Senior Community No
Tax ID 362671013
Security Features Carbon Monoxide Detector(s),Smoke Detector(s)
Acceptable Financing Cash, Conventional, Contract, 1031 Exchange, FHA, Submit, VA Loan
Listing Terms Cash, Conventional, Contract, 1031 Exchange, FHA, Submit, VA Loan
Special Listing Condition Standard




