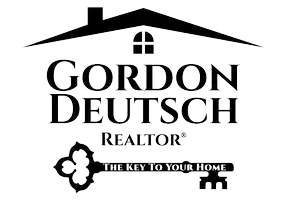For more information regarding the value of a property, please contact us for a free consultation.
1006 Scarlet WAY Encinitas, CA 92024
Want to know what your home might be worth? Contact us for a FREE valuation!

Our team is ready to help you sell your home for the highest possible price ASAP
Key Details
Sold Price $2,850,000
Property Type Single Family Home
Sub Type Single Family Residence
Listing Status Sold
Purchase Type For Sale
Square Footage 4,121 sqft
Price per Sqft $691
MLS Listing ID NDP2202703
Sold Date 04/26/22
Bedrooms 5
Full Baths 3
Half Baths 1
HOA Fees $148/mo
HOA Y/N Yes
Year Built 2011
Lot Size 0.314 Acres
Property Sub-Type Single Family Residence
Property Description
Welcome to this immaculate Santa Barbara inspired architectural style two-story home with 5 bedrooms + detached flex room situated on a large 13,000 SF lot in Encinitas! Stunning entry foyer with sophisticated formal dining room with French door access to the intimate courtyard and outdoor fireplace. Ample living spaces with 9 foot high ceilings and 20 foot ceiling upon entrance. Four bedrooms with connecting bathrooms (including the primary) one of which is downstairs. Beautifully landscaped courtyard and backyard with water feature for true indoor and outdoor living. Detached flex room that can be used as an office, gym, kids play room, or game room for the family. Chef's kitchen offers an exquisite Granite slab counter tops and an expansive island that opens to the family room and outdoor areas. Sleek KitchenAid stainless steel appliances that include a 48” commercial grade gas cooktop with electric range hood, double self-cleaning oven, build-in microwave, and multi-cycle dishwasher. Luxury master bedroom features a retreat area, bathroom with soak-in jetted tub, dual vanities, vast walk-in shower and reading nook. Home has separate temperature controlled A/C as well as solar. Engineered hardwood floors, designer selected carpet and tile throughout the home. Large paver driveway leads to a four-car tandem garage. Located on a cul-de-sac with just 7 other homes built by the Warmington group, the well-recognized builder for their highly classic estate homes. Conveniently located less than a 10 minute walk to Ocean Knoll Elementary & Oak Crest Middle School, 1.5 miles from the beach, minuets away from San Dieguito Academy and La Costa Canyon High School, shopping centers and more. Come see this inviting home and all it has to offer today!
Location
State CA
County San Diego
Area 92024 - Encinitas
Zoning R-1:SINGLE FAM-RES
Rooms
Main Level Bedrooms 1
Interior
Interior Features Bedroom on Main Level
Heating Forced Air
Cooling Central Air, Wall/Window Unit(s)
Fireplaces Type Family Room
Fireplace Yes
Appliance 6 Burner Stove, Dishwasher, Gas Cooking, Disposal, Microwave, Refrigerator, Range Hood
Laundry Laundry Room
Exterior
Garage Spaces 4.0
Garage Description 4.0
Pool None
Community Features Sidewalks
Amenities Available Call for Rules
View Y/N Yes
View None
Total Parking Spaces 4
Private Pool No
Building
Lot Description Back Yard
Story 2
Entry Level Two
Sewer Public Sewer
Water Public
Level or Stories Two
New Construction No
Schools
School District San Dieguito Union
Others
HOA Name Prime Association Service
Senior Community No
Tax ID 2591805300
Acceptable Financing Cash, Conventional, VA Loan
Listing Terms Cash, Conventional, VA Loan
Financing Cash to Loan,Conventional
Special Listing Condition Standard
Read Less

Bought with Kyle Murphy Coldwell Banker Realty
GET MORE INFORMATION




