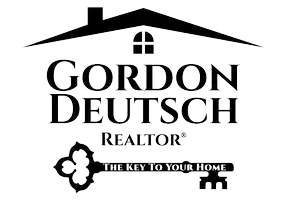For more information regarding the value of a property, please contact us for a free consultation.
5058 Palermo DR Oceanside, CA 92057
Want to know what your home might be worth? Contact us for a FREE valuation!

Our team is ready to help you sell your home for the highest possible price ASAP
Key Details
Sold Price $1,002,850
Property Type Single Family Home
Sub Type Single Family Residence
Listing Status Sold
Purchase Type For Sale
Square Footage 2,072 sqft
Price per Sqft $484
Subdivision Marbella (Mb)
MLS Listing ID NDP2301209
Sold Date 03/06/23
Bedrooms 4
Full Baths 3
Condo Fees $70
Construction Status Updated/Remodeled
HOA Fees $70/mo
HOA Y/N Yes
Year Built 1991
Lot Size 10,890 Sqft
Property Sub-Type Single Family Residence
Property Description
This lovely Marbella home has great curb appeal at the end of a cul de sac! Features cathedral ceilings with skylights, an entry level bedroom and full bathroom. The kitchen offers a Walk-In Pantry, Granite Countertops with upgraded appliances to include KitchenAid built in Refrigerator, Oven/Microwave combination, and Dishwasher. Additional Viking Stovetop and Oven with Warming Shelf. All Three Full Bathrooms custom remodeled in 2021, Master Bathroom includes a high end Kohler Jacuzzi tub.(10k purchase price) FREE POWER! New roof installed in 2022 with 28 Solar Panels paid in full. Two Tesla powerwall storage batteries and EV electric car charging outlet installed. Three car driveway widened and finished insulated garage with ample overhead storage. The backyard is an entertainers dream with several patio areas, Gas Fire Pit, Sparkling Swimming Pool and Spa with Pebble Tech finish in a large private and secluded back yard. Drip Sprinkler System wifi automation, Ecobee Thermostat and New Fence. Very low HOA fee and no Mello-Roos assessments. Really a FANTASTIC home in a great neighborhood!!!!
Location
State CA
County San Diego
Area 92057 - Oceanside
Zoning R-1:SINGLE FAM-RES
Rooms
Main Level Bedrooms 1
Interior
Interior Features Built-in Features, Breakfast Area, Ceiling Fan(s), Separate/Formal Dining Room, Granite Counters, High Ceilings, Recessed Lighting, Attic, Bedroom on Main Level, Walk-In Pantry, Walk-In Closet(s)
Heating Natural Gas
Cooling Central Air
Flooring Carpet, Laminate, Stone
Fireplaces Type Family Room
Fireplace Yes
Appliance Dishwasher, Gas Cooktop, Disposal, Gas Oven, Gas Water Heater, Microwave, Refrigerator, Range Hood
Laundry Laundry Room
Exterior
Garage Spaces 3.0
Garage Description 3.0
Fence Excellent Condition, New Condition
Pool Heated, In Ground, Pebble, Private
Community Features Sidewalks
Amenities Available Management, Other
View Y/N Yes
View Neighborhood, Pool
Roof Type Tile
Total Parking Spaces 6
Private Pool Yes
Building
Lot Description Back Yard, Cul-De-Sac, Front Yard, Sprinklers In Rear, Sprinklers In Front, Landscaped, Sprinkler System
Story 2
Entry Level Two
Sewer Public Sewer
Water Public
Level or Stories Two
Construction Status Updated/Remodeled
Schools
School District Vista Unified
Others
HOA Name Avalon Mgmt Group
Senior Community No
Tax ID 1578010300
Acceptable Financing Cash, Conventional, FHA, VA Loan
Listing Terms Cash, Conventional, FHA, VA Loan
Financing Cash
Special Listing Condition Standard
Read Less

Bought with Joseph Lukasik Big Block Realty



